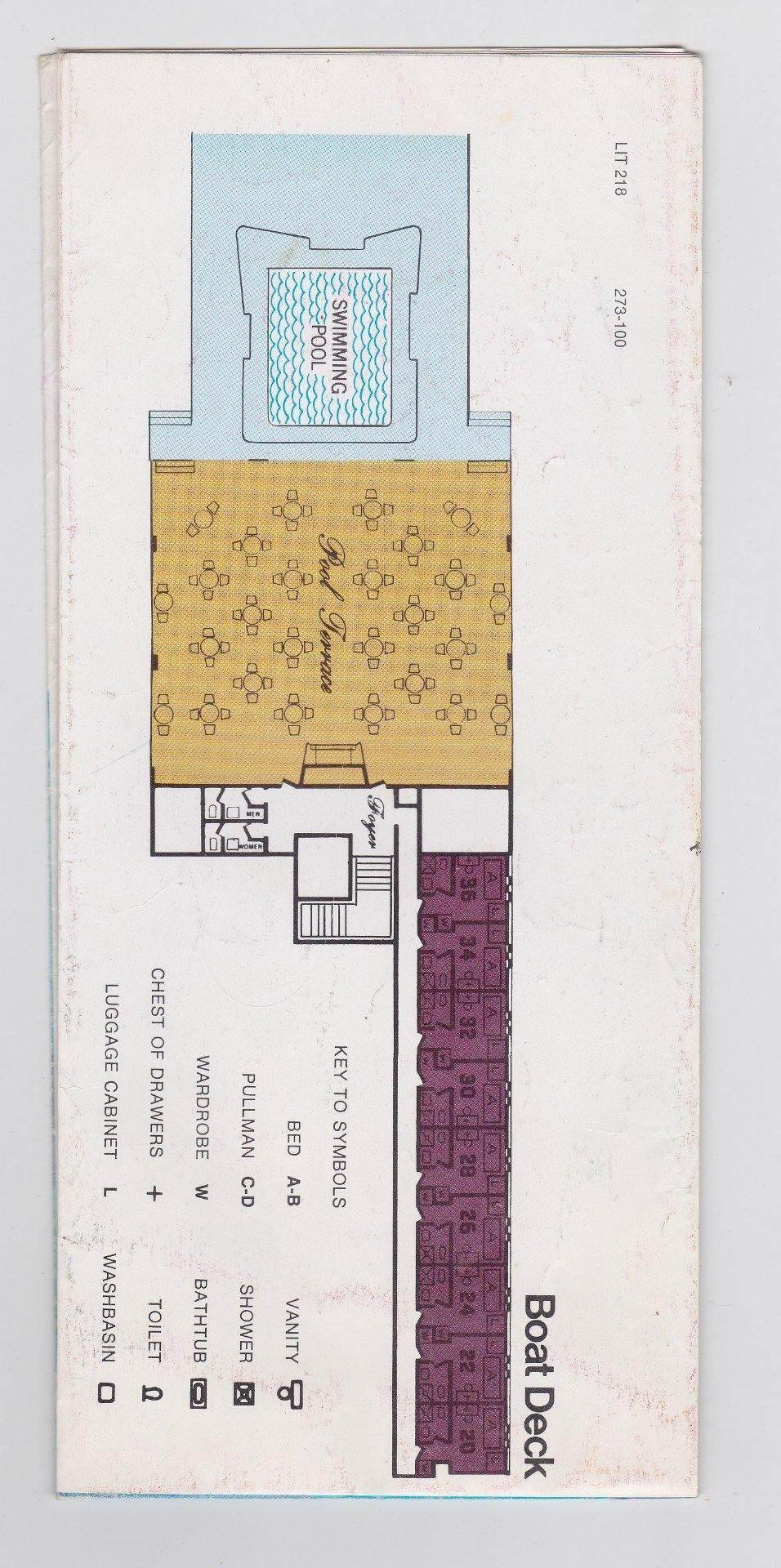- Sku: PPAC0178S
- Barcode:
- Type: Cruise Ship Memorabilia
Pacific Far East Line ss Mariposa ss Monterey Deck Plan 1973
We ship to all 50 US states, Puerto Rico, APO addresses, US territories, Canada, Australia, and New Zealand
Fold out deck plan (folds out to approximately 20 inches x 18 inches) for the American flag Pacific Far East Line sister ships ss Mariposa and ss Monterey from 1973. Deck plans are very detailed and include public rooms (theater, dining room, Outrigger Bar, Polynesian Club, Card Room, Southern Cross Lounger, Writing Room, Library, Pool Terrace), services (Bank, Gallery, Elizabeth Arden Salon, Barber Shop, Purser's Office, Doctor's Office, Shopping Center, Photographer, public restrooms and for the staterooms details like the location of beds, pullmans, wardrobes, chest of drawers, luggage cabinet, vanity, shower, bathtub, toilet and wash basin. Plans for Boat Deck, Promenade Deck, Upper Deck, Main Deck, and Theater Deck, plus a photo of the ship.
Deck plans are in very good condition with some very minor wear on the front cover (see photos).
Have a question?


Pacific Far East Line ss Mariposa ss Monterey Deck Plan 1973









